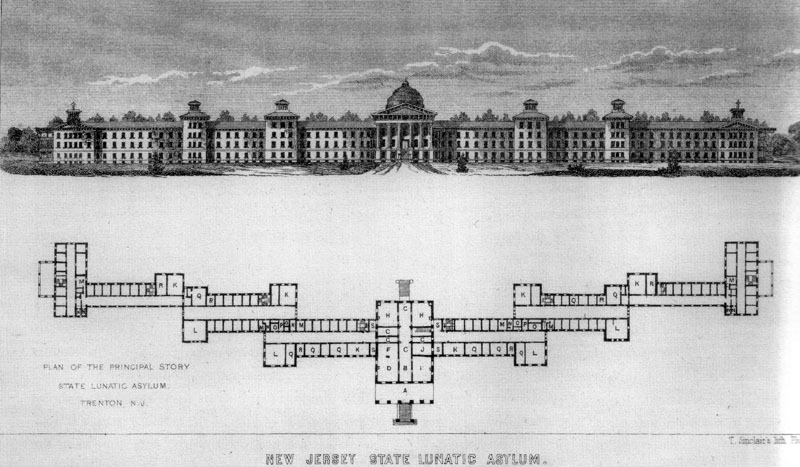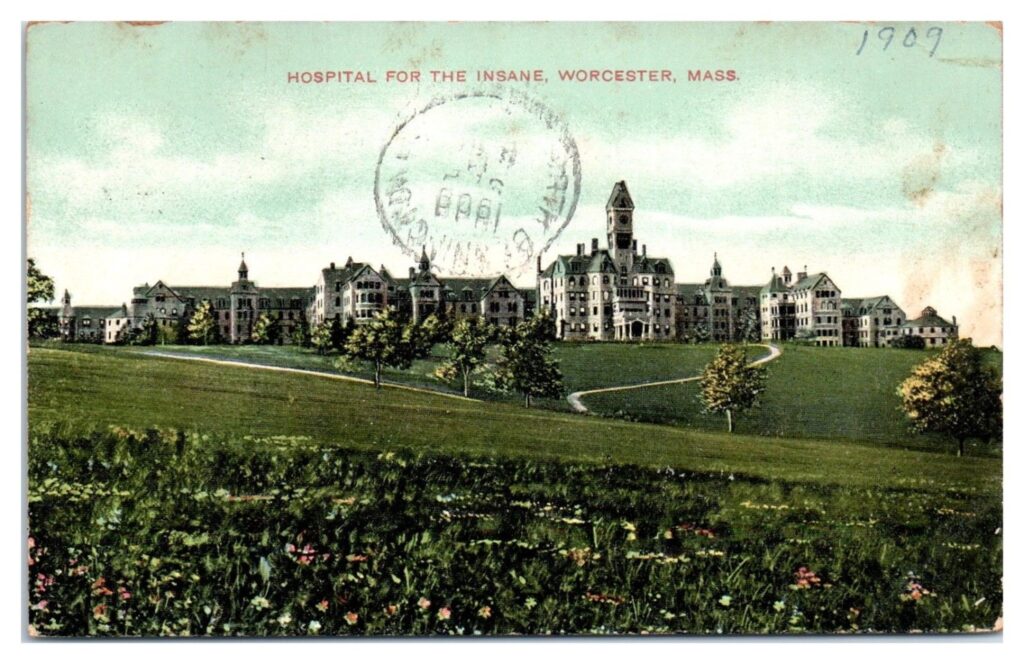
Back in olden times, having an asylum outside your town was sign of local prosperity, and caring for the less fortunate was a badge of honor that communities aspired to. The design of these facilties was shaped by Dr. Kirkbride and the Quaker’s philosophy of moral treatment.
The Quaker’s deeply believed that mental illness was treatable, and their objective of care was to cure, not just contain.
Dr. Kirkbride believed that each patient should eventually leave the asylum through the front door, and this aspiration was the foundation of his design strategy. The floorpan cared for the most severe patients at the furthest ends of the wings, and as the patient improved they would be promoted to a room physically nearer their goal of the front door.
The architecture diagram turns out to be the largest patient journey map I have ever seen!
His buildings ushered the curative power nature in through large windows and directly into the daily lives of the patients. Staggered arrangement allowed sunlight and fresh air to flow through nearly every nook and cranny of the patient experience.
The Problem
There arose a classic conflict between Business Requirements and Patient Experience when it came to providing security & safety for the patients. In order to prevent patients from “eloping” initially a 10 foot high fence was proposed. The problem was that this solution would not only ruin the healing influence of the scenery, but create an ever present physical reminder to the patient that they are contained.
The Solution
Dr. Kirkbride’s empathetic solution was to create 10 foot downslope/trench some distance from the building, and then build the fence at the bottom of the trench. This allowed the views to go un obstructed for the patients, while still delivering the critical security required for patients & staff. This investment in design delivered on the core mission without compromising on functional requirements, and is a fantastic example of a courageous outcome based mission elevating the delivery even the most utilitarian of features.
My Takeaway
Mobile apps have replaced physical tickets at 7th grade basketball games and tossing physical currency into a toll booth basket is something my kids think I am making up. Our lives are more entangled in product design experiences than ever before, and looking back inspires me find curative opportunities that exist in the most unlikely places.
Dr. Kirkbride believed strongly in the curative powers of nature and his design made the most of the beauty surrounding the facility. Staggered arrangement of each section allowed sunlight and fresh air to flow through nearly every nook and cranny. There arose a classic conflict between business requirements and User Experience around the subject of security. A fence was required to prevent patients from “eloping” but the required 10 foot fence would not only ruin the healing influence of the scenery but would be an ever present reminder to the patient that they are contained.
Dr. Kirkbride’s solution was to create 10 foot downslope/trench a distance from the building, and build the fence at the bottom of the trench. This allowed the views to go un obstructed for the patients and simultaneously created the needed security for patients and staff.

This short essay was prompted by a fantastic episode of the podcast 99% Invisible: The Kirkbride Plan